North Laguna Beach Residential Remodel
1645 Sunset Ridge Drive, Laguna Beach, CA
This is the view of the Pacific Ocean and Catalina Island from my residential remodel project located at 1645 Sunset Ridge Drive, Laguna Beach, California. The problem with this older two story single family dwelling was you could not see this wonderful view for the main level of the dwelling. As you entered the home from the street side of the property and stood in the existing entry hall, you could only see the wall area above the existing 6′-8″ tall french patio doors instead of the Pacific Ocean. As you walked toward the rear of the dwelling past the kitchen that needed to be remodel as well, you came upon a set of stairs that took you down to the existing living room which has an 11′-6″ tall ceiling height.
This is the existing deck off the living room which has incredible views of the Pacific Ocean. Unfortunately you could only see those views through the small set of french doors on the right side of the deck and the picture window on the left side of the deck.
This is the existing left side of the living room. There is a set of french doors in the middle with lead glass windows on either side. Very dated and just plain ugly! This house had every different style of window assailable. It is almost like the original owner hit every garage sale each weekend and came home with another used window to install in his house. Notice the louvered windows in the back ground off the dining room! There was also glass block in the Master bathroom! Nothing matched through out the house, so we removed ALL of the existing windows and replaced them with new!
I decided the best bet was to removed the existing french doors on both the rear and right side of the living room and install a 21′-0″ wide by 10′-0″ tall three (3) panel sliding glass door system on the rear of the living and a 14′-0″ wide x 10′-0″ tall two (2) panel sliding glass door system on the left side of the living room. We are waiting for the sliding glass doors to be delivered so that the contractor can install them. I will post an updated blog when they are installed. In the mean time the Master and Secondary bathrooms as well as the kitchen are in the middle of their remodeling stages!
Downstairs in the lower guest room quarters we also wanted to maximize our views of the Pacific Ocean as well. We removed the existing french doors and a small window on the rear the elevation and replaced them with two (2) sets of single lite patio doors. The existing french doors with side lights of the left side where also replaced. The existing downstairs bathroom was also redesigned. The existing layout was very strange and did not flow at all. Please be sure to check back soon for a updated progress blog post!
In the mean time, If I can answer any questions about how to obtain a building permit, or the process of building a new home or remodeling an existing home, please feel free to contact me at 949-723-4393 or email me.
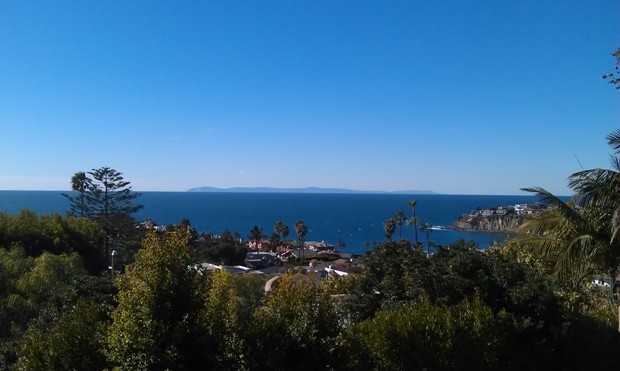
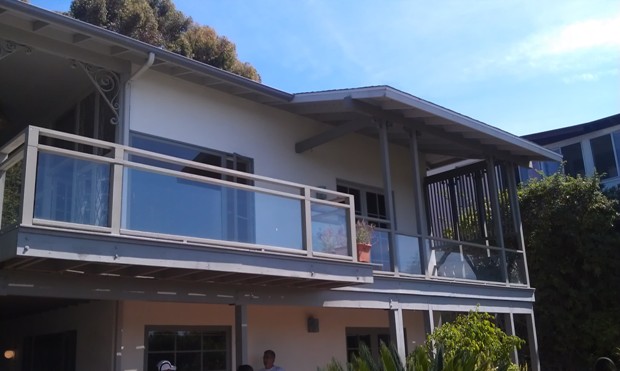
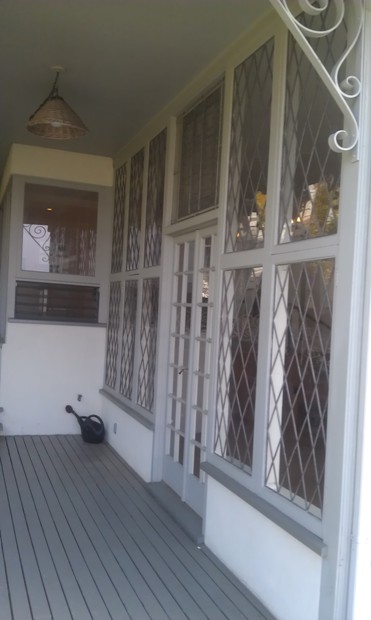
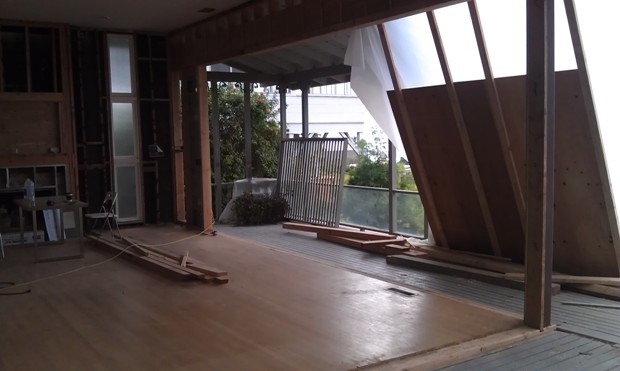
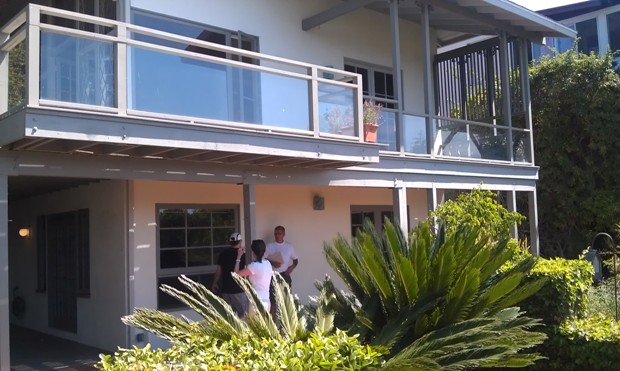
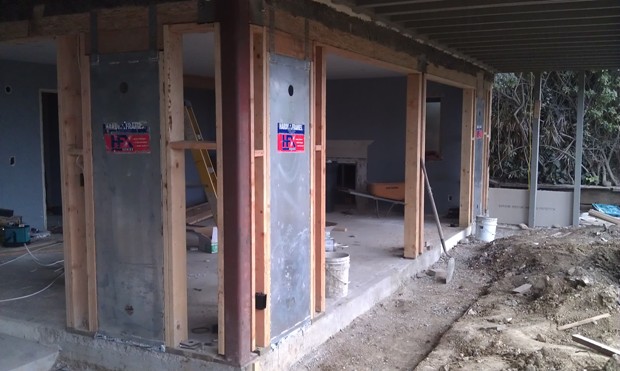
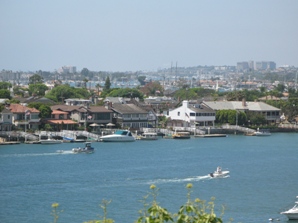
{ 3 comments }
The role of designing residential houses require a very experienced designer who can demonstrate creative and strategic thinking in addition to efficiency in implementation.
This is great work ! If you do need help on any projects in or around the vicinity of laguna beach, consider inner city skyline. It looks like you are well experience and offer a good insight on how to do things. Referrals and ideas would be helpful. Check us out
Thank you for the kind words!
I will keep in you mind sir!
Best regard,
Rod Jeheber
Comments on this entry are closed.