1912 E. Oceanfront, Newport Beach, CA
My client Mike Preston purchased this existing 2000 square foot duplex in the spring of 2007. This duplex needed some major updating. It had not been maintained for some time. The kitchens and bathrooms in both units had the original fixtures, cabinets and 1950’s tile work though out. The existing duplex had a flat gravel roof. The new owner and I wanted to raise the existing plate height of 8′-1″ to 9′-0″ and construct a new pitched roof to give the home much needed personally and charm. There was also an existing deck over the first floor facing the Pacific Ocean that was in need of major repair. Mike and I decided to extend the existing deck out to the city of Newport Beach Zoning and Planning Department’s maximum front setback of 6′-0″ to obtain better views of the Newport Beach Pier and those amazing sunsets we get to experience in Southern California almost everyday. The finished product ended up with a fire pit at the cantilevered section of the roof deck. The front deck guard rail was designed in an arch with arched glass which gave it a softer appearance from both upstairs and the view from the boardwalk. Ken Fether of Fether Construction was the general contractor on the project and Jodie Davidson was the interior designer on the project. Working closely together as a team including the client produced a beauitful beach front home!
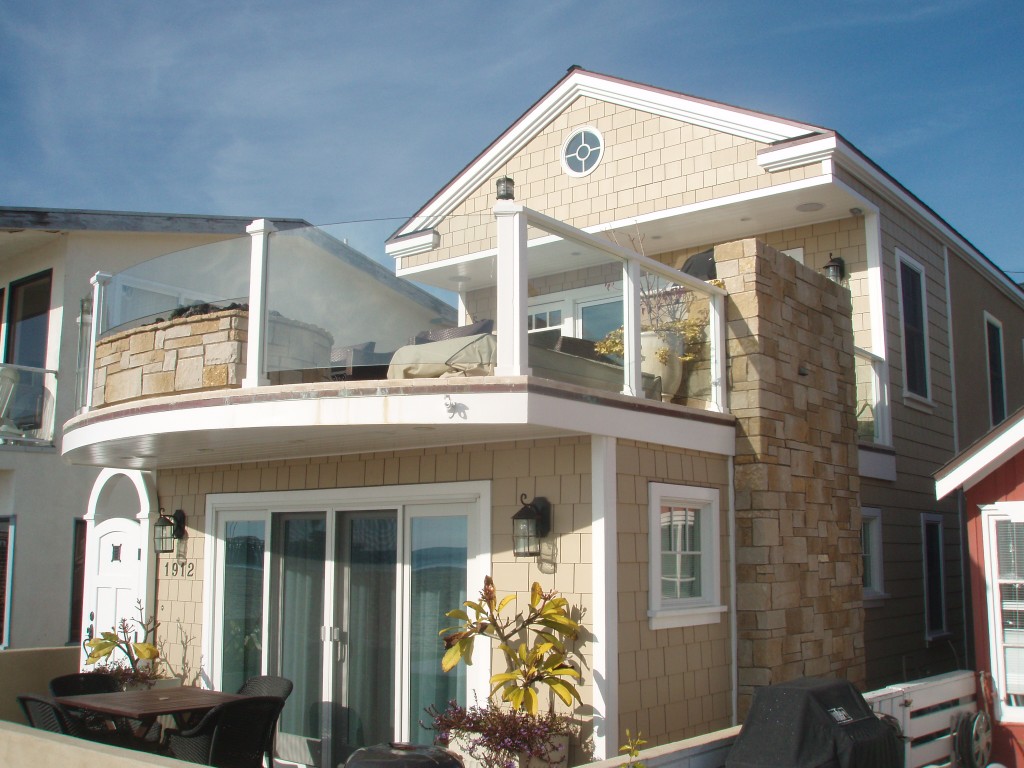
This is the partial right side elevation.
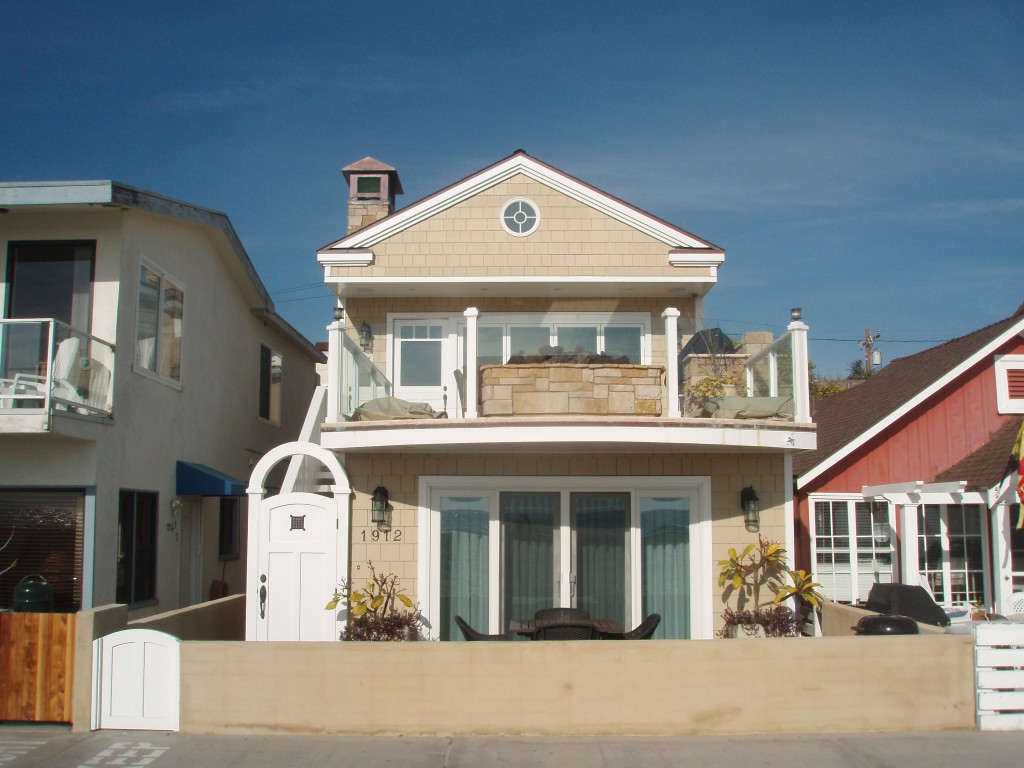
This is the front elevation facing the Pacific Ocean.
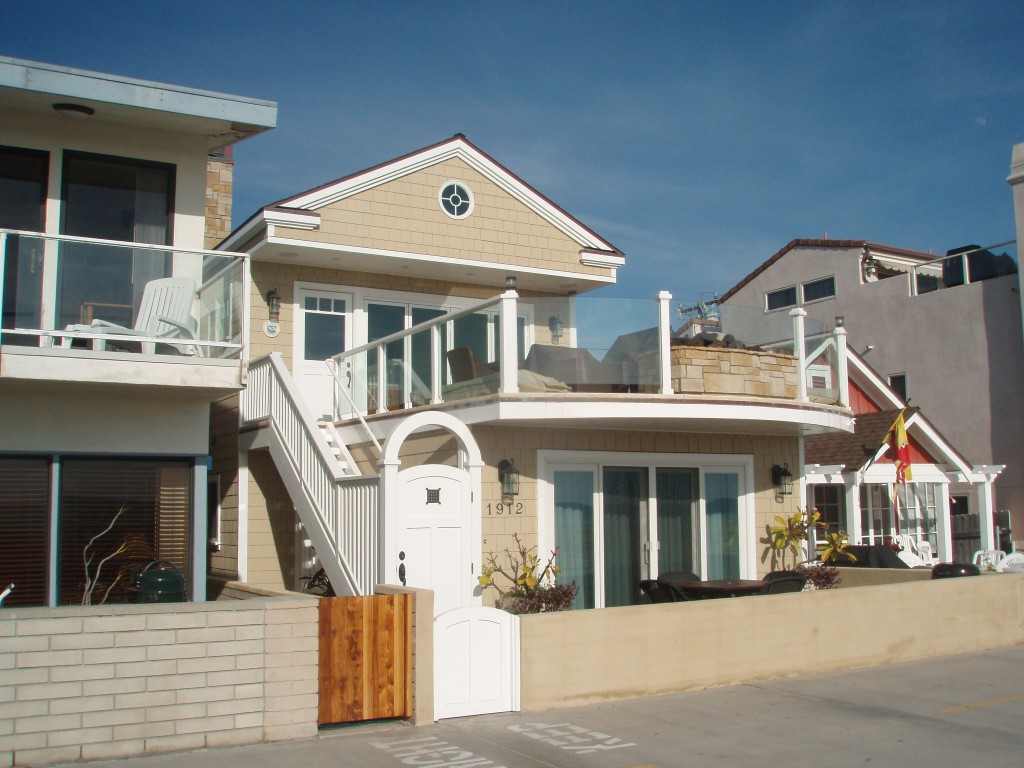
This is the partial left side elevation.
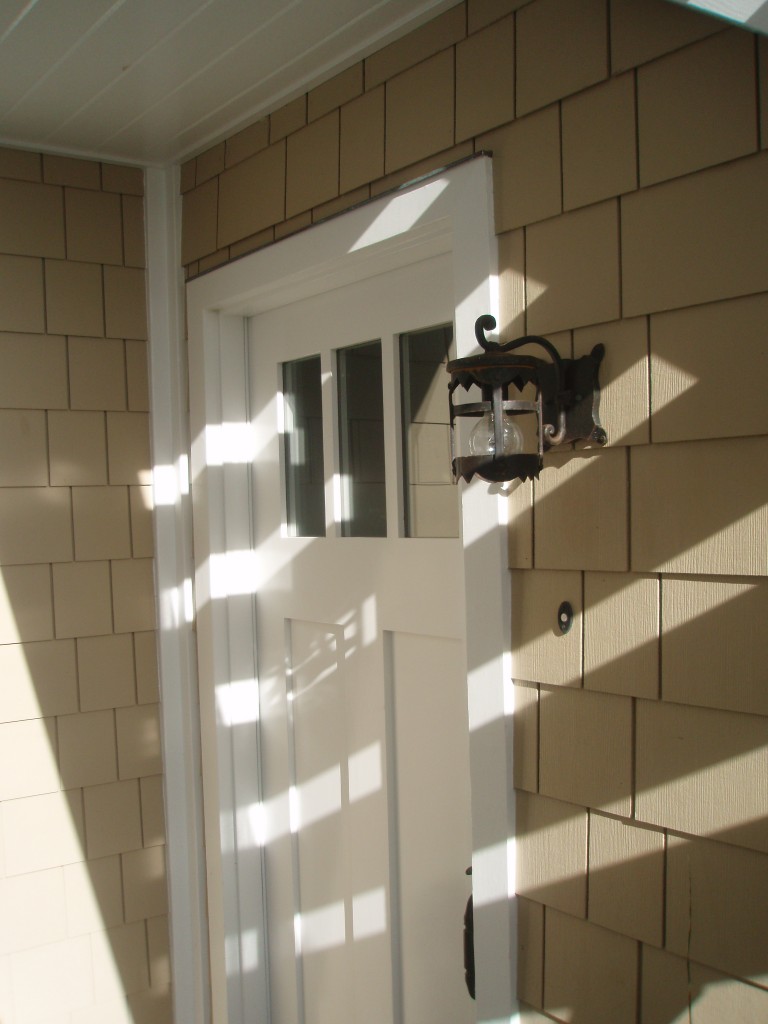
The front door of the lower unit. I love the porch lamp.

This is the view when you are standing in the upper units Kitchen looking through the Living room to the Pacific Ocean in the back ground.

The upper units Kitchen and Dining area as viewed from the Living room.

The upper units Master Suite .

The upper units Master Bathroom.

The upper units Master Bathroom shower compartment.

The lower units Living Room.

The lower units Kitchen and Dining area.

The lower units Master Suite.

The lower units Master Bathroom.

The lower units second bedroom.
If I can answer any questions about the process of building a new home or remodeling an existing home, please feel free to contact me at 949-723-4393 or email me.
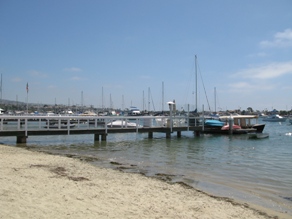
{ 2 comments }
Do you know if this beautiful place is available for weekly rentals. You did an amazing job.
Thank you.
Yes Donna it is a weekly rental. Let me get hold of the owners and find out which rental office down here is in charge.
Thank you as well for the kind words!
Cheers,
Rod
Comments on this entry are closed.