Crisp, Clean, Contemporary and visually stunning, dramatic remodel of this former Fairways Plan 3
55889 Pinehurst, La Quinta, CA
20 plus years ago I use to do a lot of work out in the Desert communities – I designed several homes in Palm Springs, Palm Desert, Rancho Mirage. and Desert hot Springs to name a few. It has been a while since my last project was completed in Rancho Mirage until my friend Joe Landstrom who owns Crosspoint Financial Inc. in Newport Beach, California bought a “Spec” home in La Quinta, California.
The existing “Fairways Plan 3″is a 3,038 square foot one story single family dwelling which was built in 1988 is Located on a serene lake setting behind the gates of the Palmer Private Residential at PGA West gated community in La Quinta, California.
The style of floor plans was very different in the 80’s. All of the rooms were separate from each other where as now the “open floor plan” is what people desire now. Joe wanted to create that open floor plan which meant we had to remove several existing bearing walls separating the kitchen from the dining and living rooms. The existing entry was also raised as you entered the home. You then stepped down into the living room, kitchen and hallway to the bedrooms. The idea was to lower the raised entry to the same level as the rest of the home so that it was all one level. This is ideal for the snowbirds as we all get older, the less steps we have to address the better off we are!
No changes were proposed for the exterior of the dwelling unit as the Home Owners Association has rules in place that prevent the alterations to the exterior as all homes in this area carry the same architectural theme.
The traditional Spanish style front door and sidelights where replaced with a new Dutch door and European White Oak hardwood flooring with 8 base boards. We also removed the existing 12″ raised entry dropping in down to the existing main level of the house. This eliminated having to step down to the living rooms, kitchen and bedrooms.
This is the view from the front entry door as you first entry into the home. The kitchen and dining room to left where completely out of view due to the existing walls that separated those rooms from the main living room area.
A 14′ tall Arctic white ledger stone wall with a 55″ wide firebox and wall mounted flat screen TV makes an impressive statement in the remodeled Living Room.
Removing ALL of the existing walls between that separated the Kitchen from the Living and Dining rooms completely changed the look and feel of the floor plan. There was now a “Great Room” feeling with each of the “New” area’s flowing together.
Custom Quartz Kitchen and Bar counter tops and Chef friendly kitchen, this home is an entertainer’s dream. Stainless Steel Dacor Range, microwave and wall oven, coupled with a Bosch dishwasher round out this bright and open kitchen.
My client had originally wanted the far wall of the Kitchen to be removed (Glass Upper Cabinets with Dishwasher below) to maximize the views to the Lake and golf course beyond, however during construction it was decided that the Kitchen needed more upper cabinet space so we left the wall between the Kitchen and Dining room alone. This of course was a simple “Field Revision”!
As you can see from this view in the Dining room the wall between the Kitchen and Dining room is only six feet in length therefore the sacrifice was made to keep the wall and add upper cabinets in the Kitchen.
No changes were made to the master Bedroom other than new flooring and paint.
The Master bathroom however was completely gutted down to the wood studs and replaced with much more desirable use of the space. I only wish I could find my pictures of the existing master bathroom. The previous owner had a thing for the color Red – The bathtub was red as well as ALL of the ceramic tile work. It was a bit overwhelming!
The Master Bathroom has a free standing soaker tub, walk-in marble rain shower and Kohler vertical under mounted sinks.
The only thing that was done to the exterior was the relocation of the fireplace chimney. The existing fireplace was located on the wall between the Living room and Kitchen. The fireplace was relocated to the opposite of the Living room and a Flat Screen TV was placed on the wall above the new fireplace thus giving views from all corners of the new “Great Room”. This of course meant we had to remove the existing fireplace chimney and reconstruct it on the opposite side of the roof structure.
My client has placed his home on the market now so if you are looking for a new or second home in the desert area this is the place to be!
In the mean time, If I can answer any questions about how to obtain a building permit, or the process of building a new home or remodeling an existing home, please feel free to contact me at 949-723-4393 or email me.
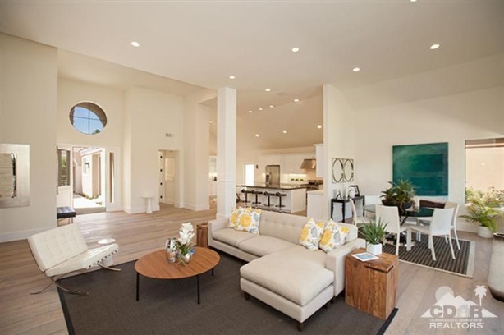
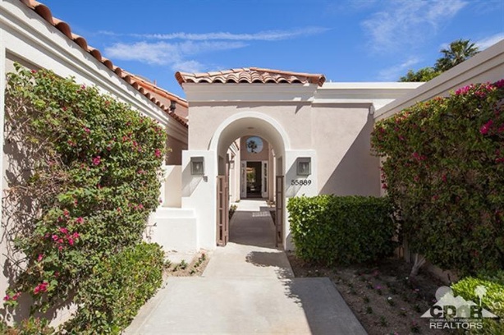
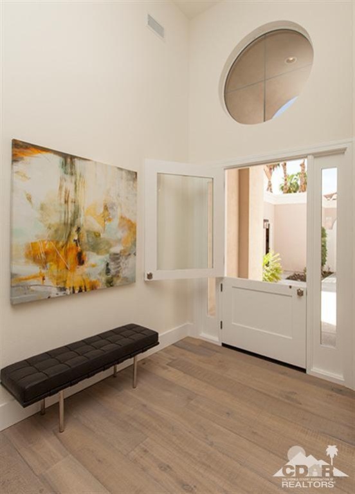
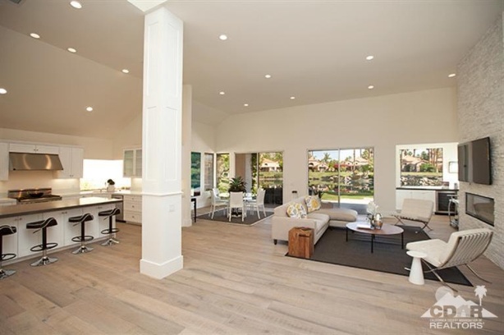
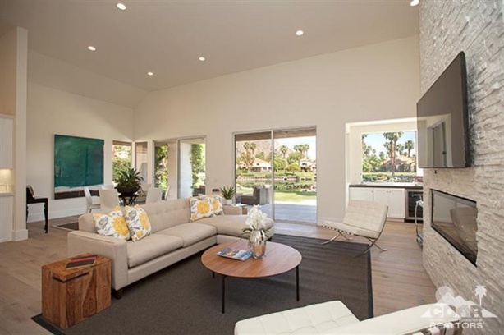

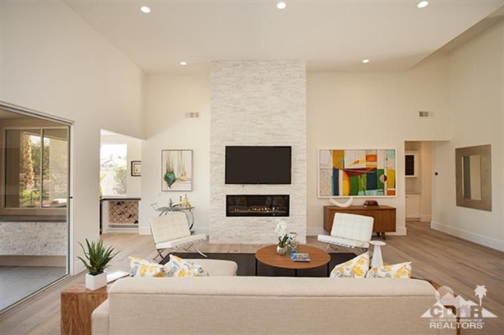
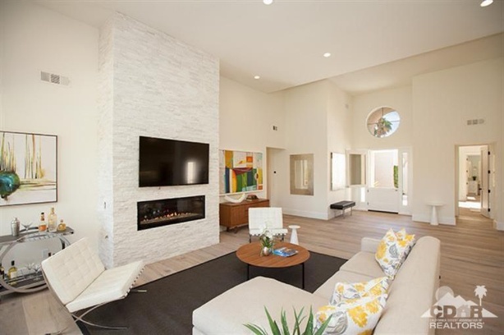
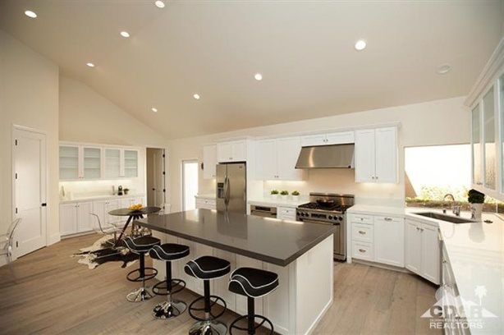
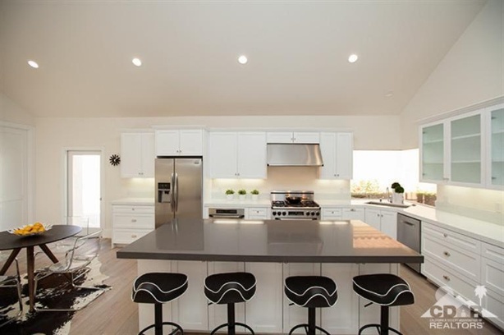
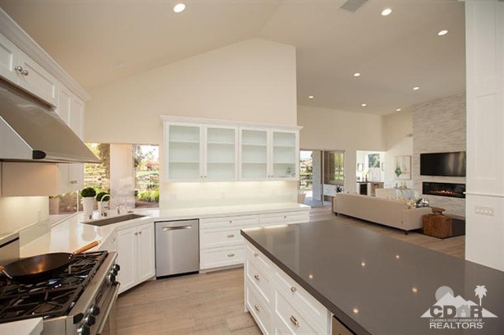
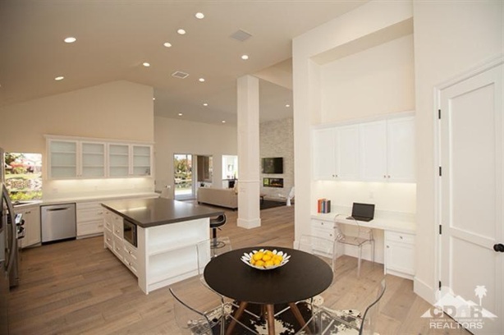
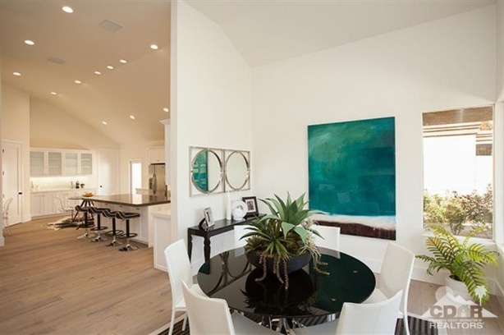
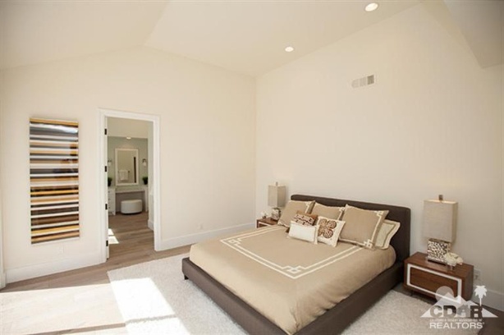
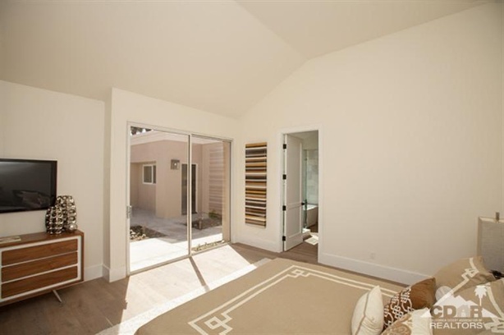
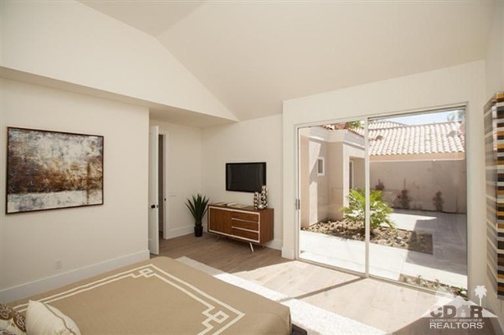
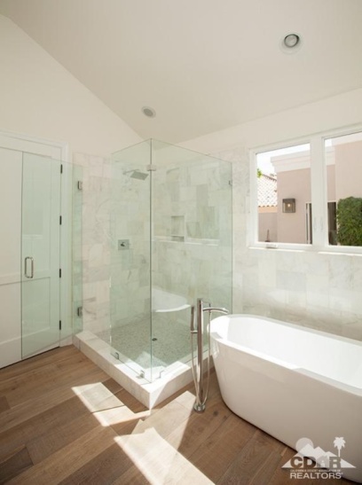
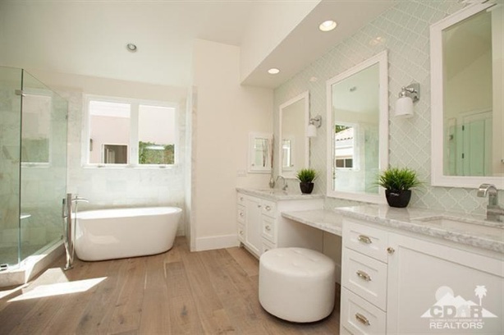
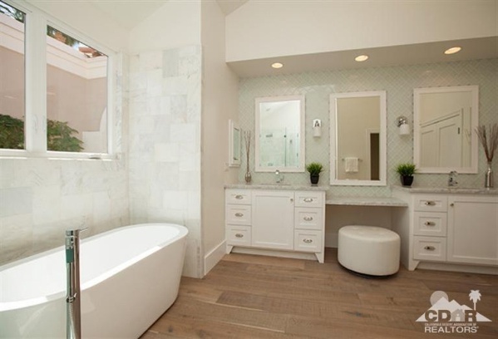
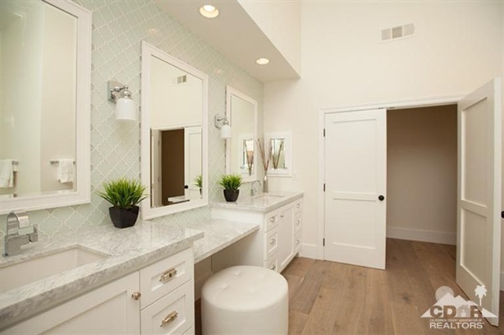
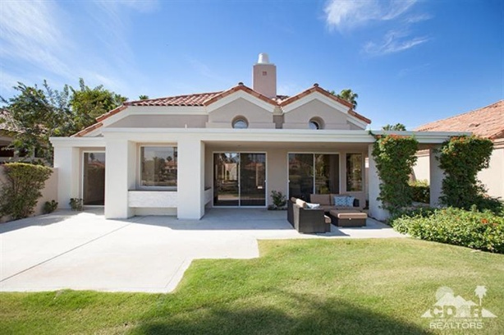
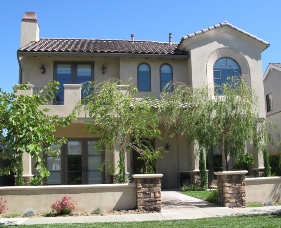
Comments on this entry are closed.