3211-1/2 E. 15th Street, Newport Beach, CA.
I have been designing projects for my client and friend Trent Smith of Trenterprise Development here in Newport Beach since 1997. We have designed several three-story duplexes for Trent over the years as well as major remodeling and additions to Trent’s home in Newport Beach.
Currently under construction at the rear half of the property, I designed a 1657 square foot two-story single family dwelling unit with four bedrooms, three full bathrooms, with a 458 square foot two car garage with carport parking directly between the garages. The intend for the extra parking was because we are now in the design phase for the front half of the property.
Demolition Phase
At the rear of the property existed a one-car garage with a small studio apartment to the rear of the garage.
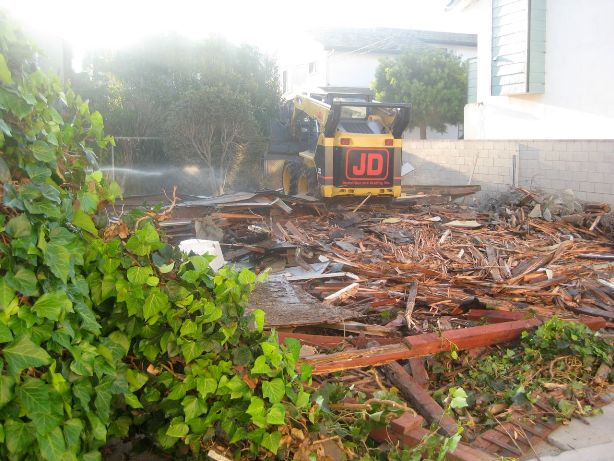
It did not take long forJD of JD Demolition and Grading, Inc. to knock this bad boy down.
Re-compaction & Grading of the Site
Besides demolishing the existing structures on site, JD Demolition and Grading, Inc. also re-compacted the soil and graded the lot for the new two-story single family dwelling and garage. David Worthington of EGA Consultants required a re-compaction of the area of construction at a depth of three below the existing surface. Once the site has been re-compacted and inspected, the contractor is then able to start digging out the footings for the new foundation.
Foundation and Footing forms are Constructed
The footings are dug and the contractor then begins building the foundation and footing forms.
Judging by this picture, I think it was a good thing that I showed up on this day. I have one guy standing there reading my plans, another with his arms folded and the owner on the phone with my structural engineer.
Quite often a moment frame is required at the garage and / or carport area’s because we typcially lack enough wall space on either side of the garage or carport to structually support the dwelling for lateral movement due to earthquakes. What you are looking at is the base plate for the moment frame.
This is the moment frame after it has been installed.
The slab is poured. We are looking toward the alley side of the property.
If I can answer any questions about how to obtain a building permit, or the process of building a new home or remodeling an existing home, please feel free to contact me at 949-723-4393 or email me.
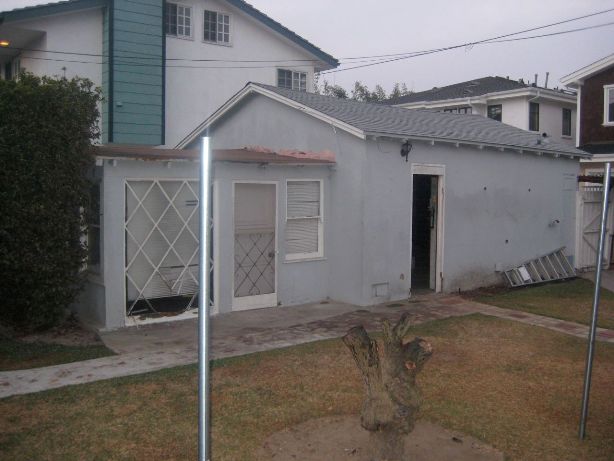
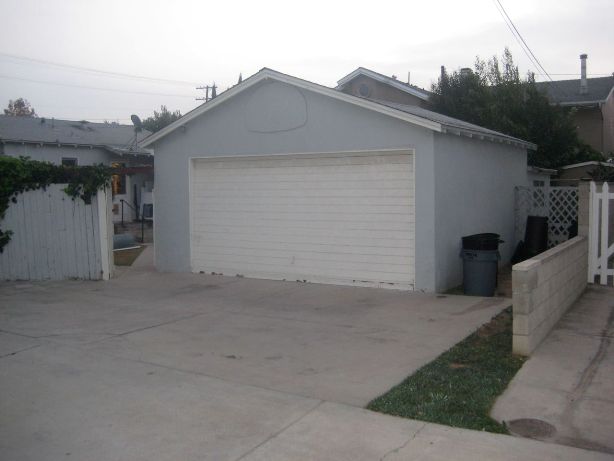
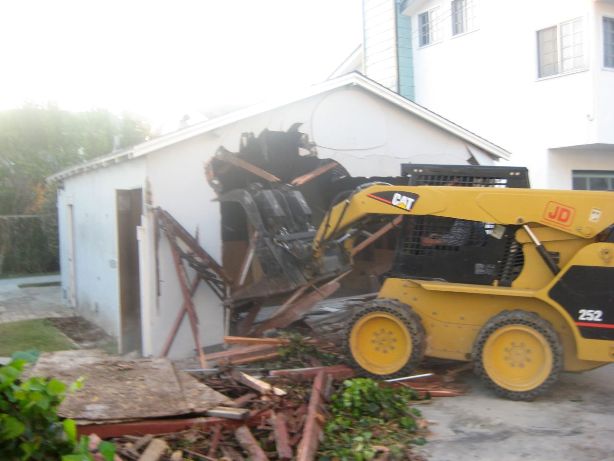
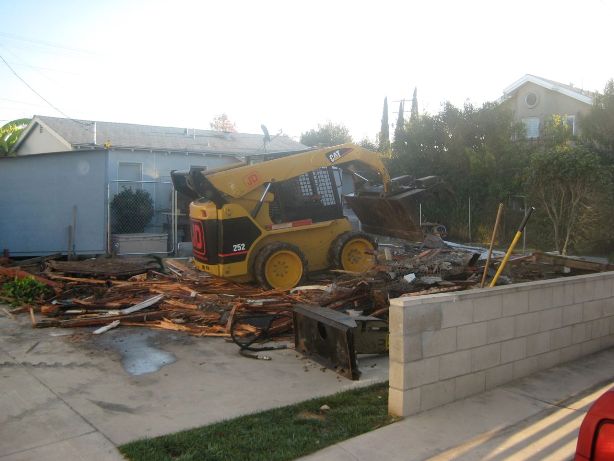
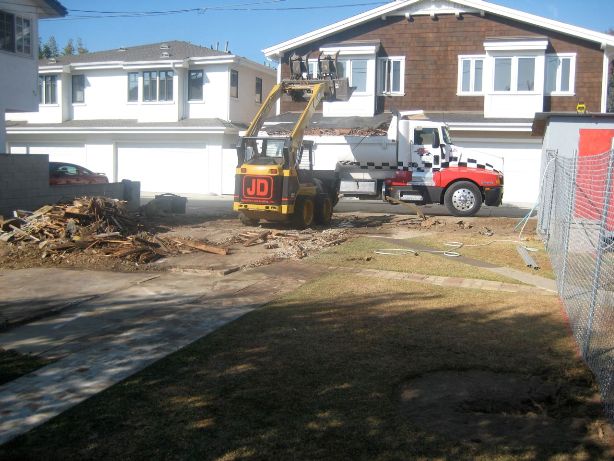
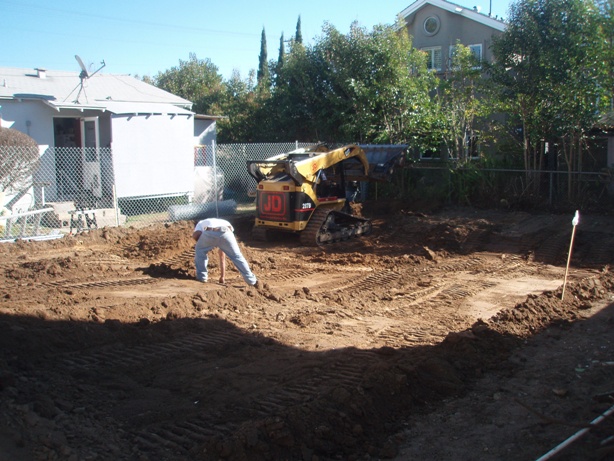
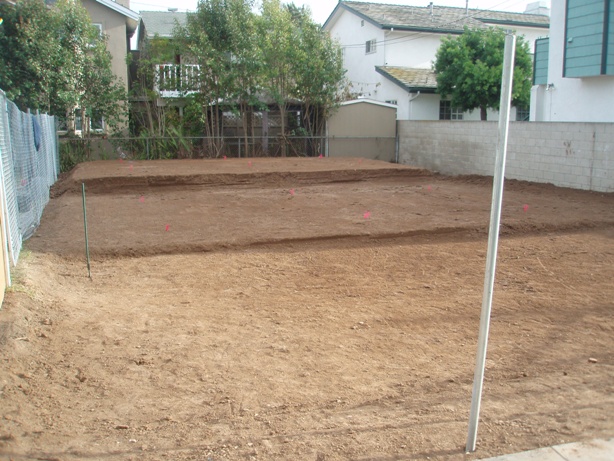
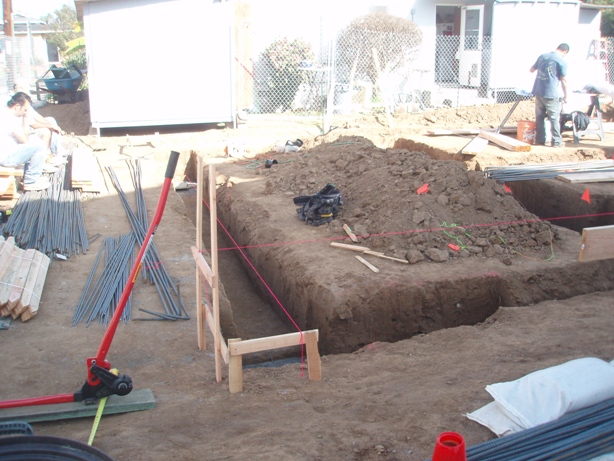
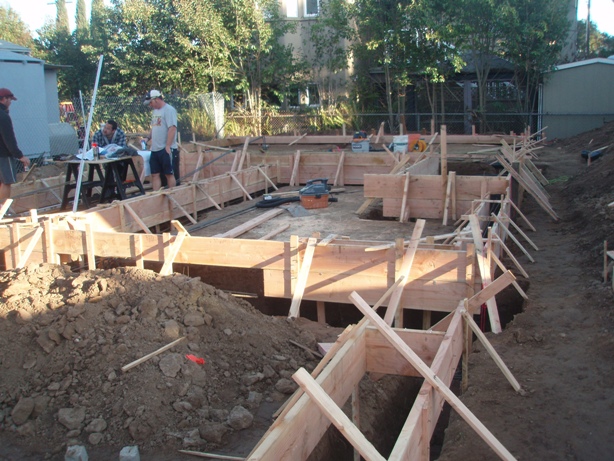
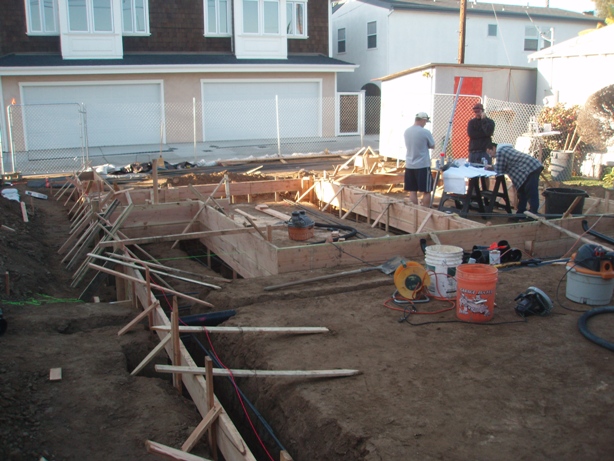
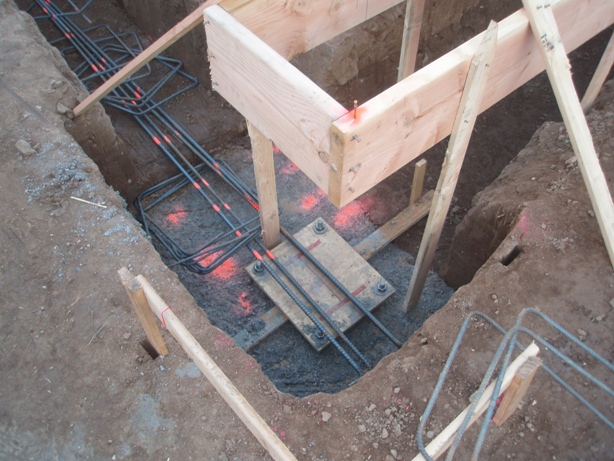
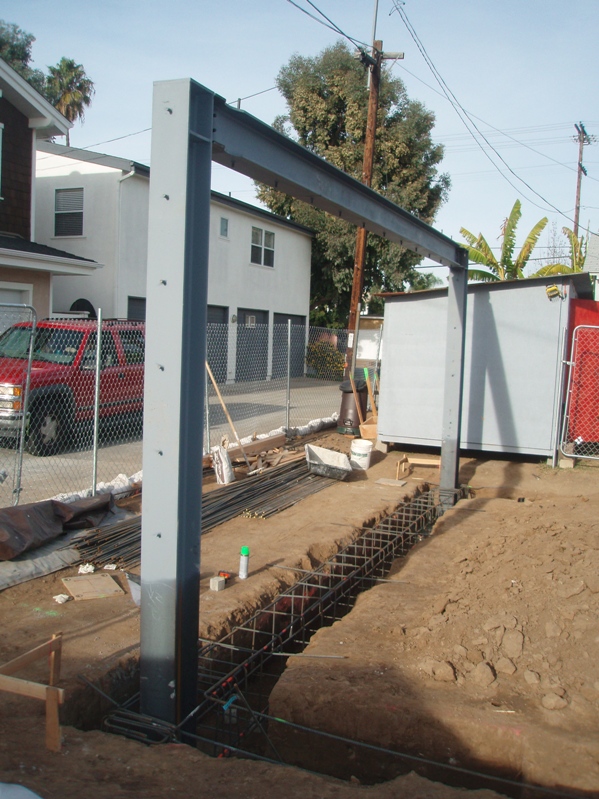

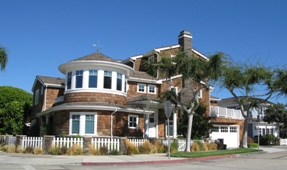
{ 2 trackbacks }
{ 1 comment }
Nice web site, thanks for the advertising.
JD
Comments on this entry are closed.