Beautiful Cape Cod Architectural Styled Home
121 Jade Avenue, Balboa Island, CA
I designed 121 Jade Avenue in 2005 for Jon Deverian of Devco Homes, LLC of Newport Beach, California. Jon bought the property which consisted of a single family dwelling sitting on two legal lots! This beautiful two-story single family is 2,800 square feet of living space with a 546 square foot two car garage. There is also a 318 square foot roof deck with amazing views of everything that surrounds Balboa Island.
I love how even though this residence is ten years old now, it captures the picturesque essence of what beach living can offer. The large first floor includes elegant hardwood floors, a large living room with fireplace, french doors that open to the large front patio, dining room, and spacious first floor suite. The Gourmet kitchen includes “Carrera” marble counter-tops, island with sink, Subzero refrigerator, Thermador double ovens, Viking hood, 6-burner Wolf range, and more. The deluxe master suite on the second includes a private balcony with South Bayfront views, and large bath with beautiful counter tops, sizable bath, huge walk-in shower and walk-in closet. This home included a media room on the second floor off the children’s bed and bathrooms. The third-floor roof deck is a great place to relax and enjoy the beautiful views.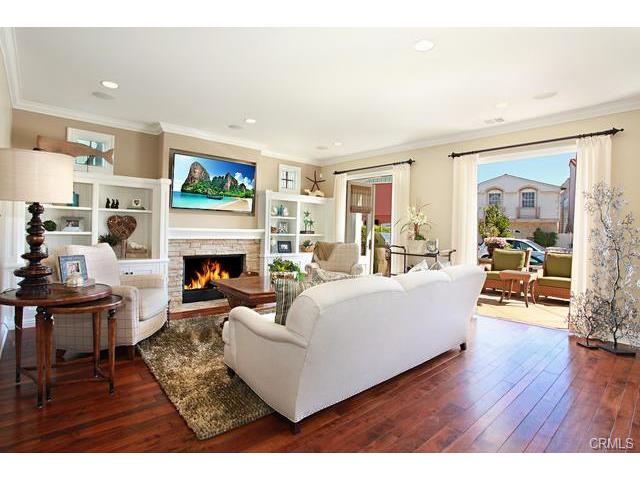
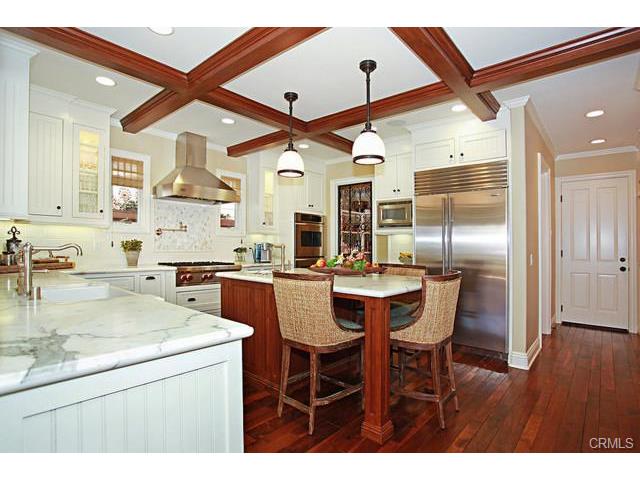
If I can answer any questions about the process of building a new home or remodeling an existing home, please feel free to contact me at 949-723-4393 or email me or if you want mark your calendar for up and coming events on beautiful Balboa Island please be sure to visit their blog site!
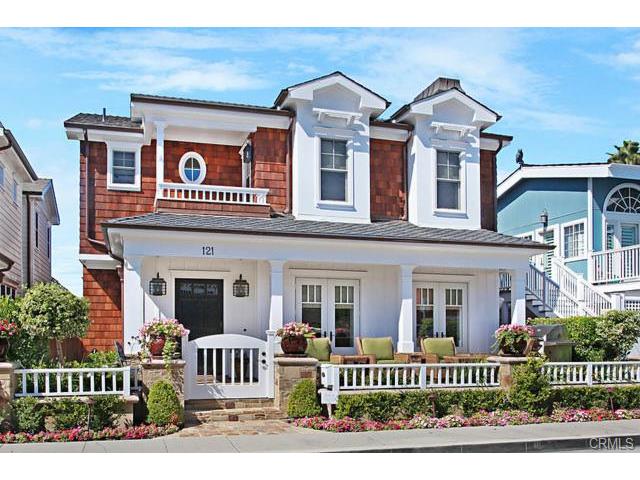
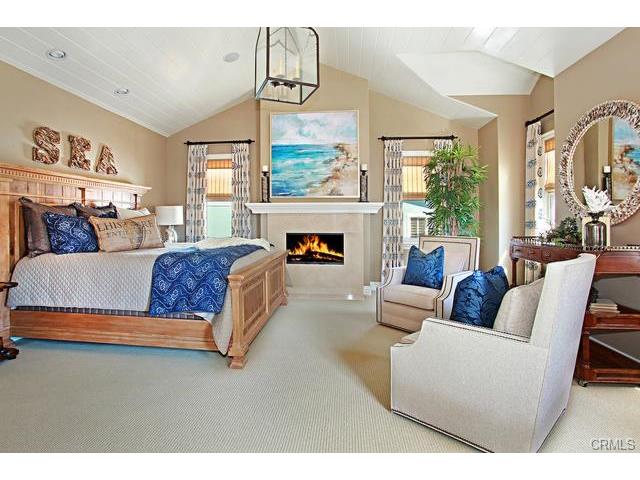
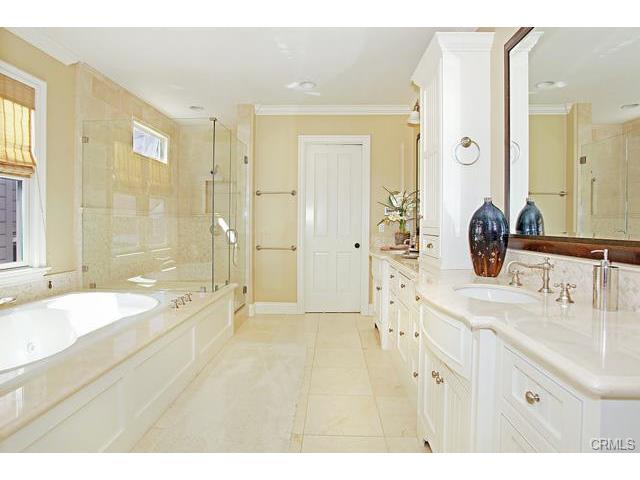
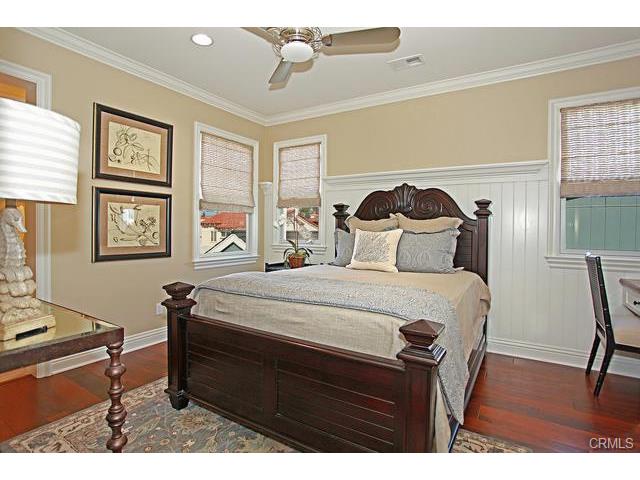
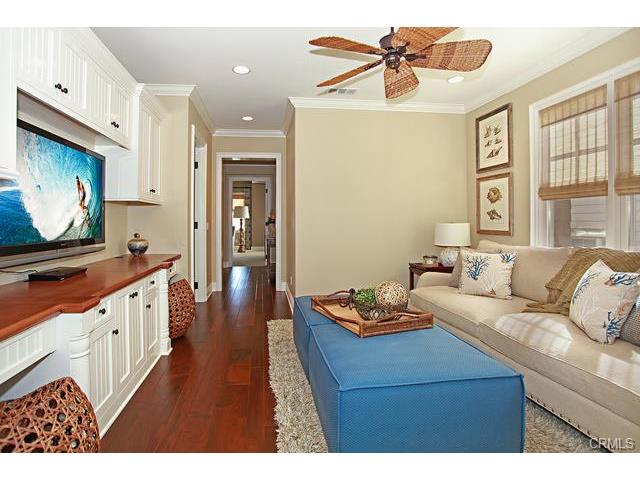
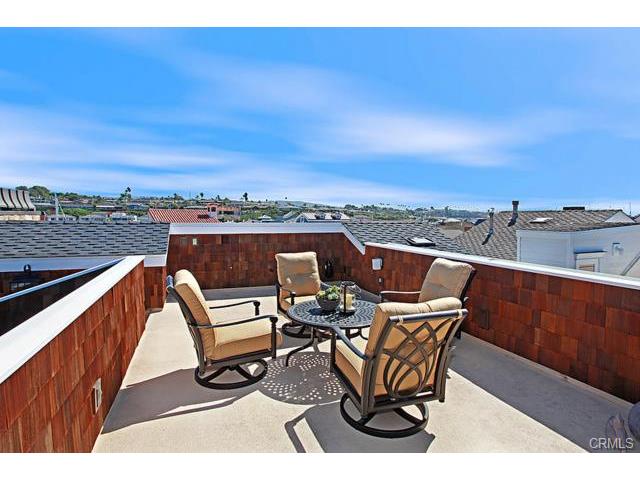
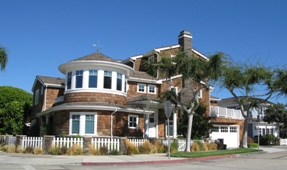
Comments on this entry are closed.